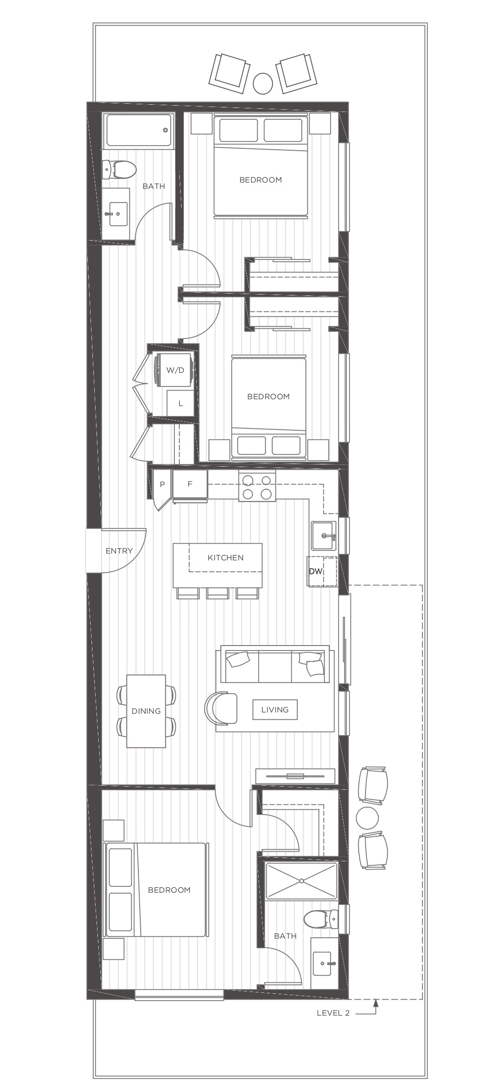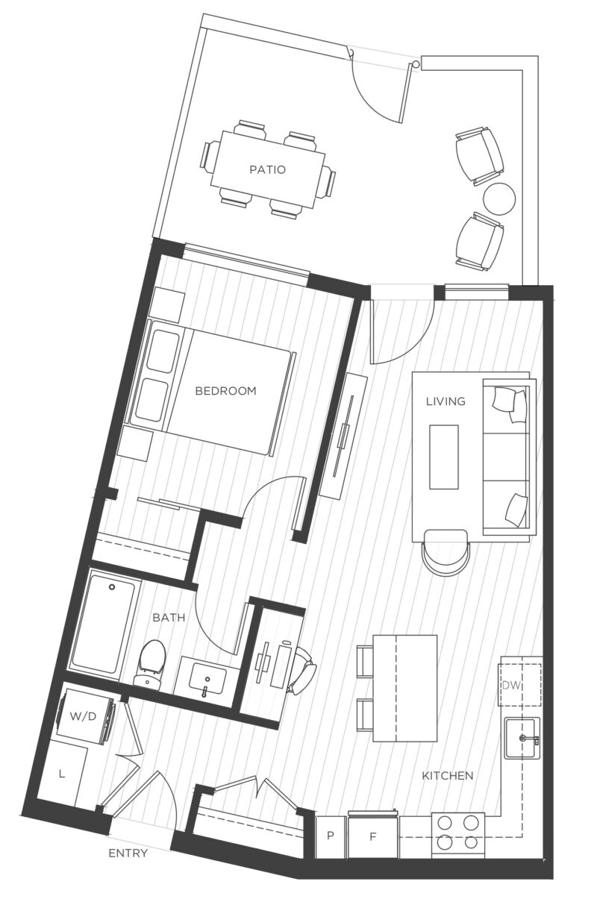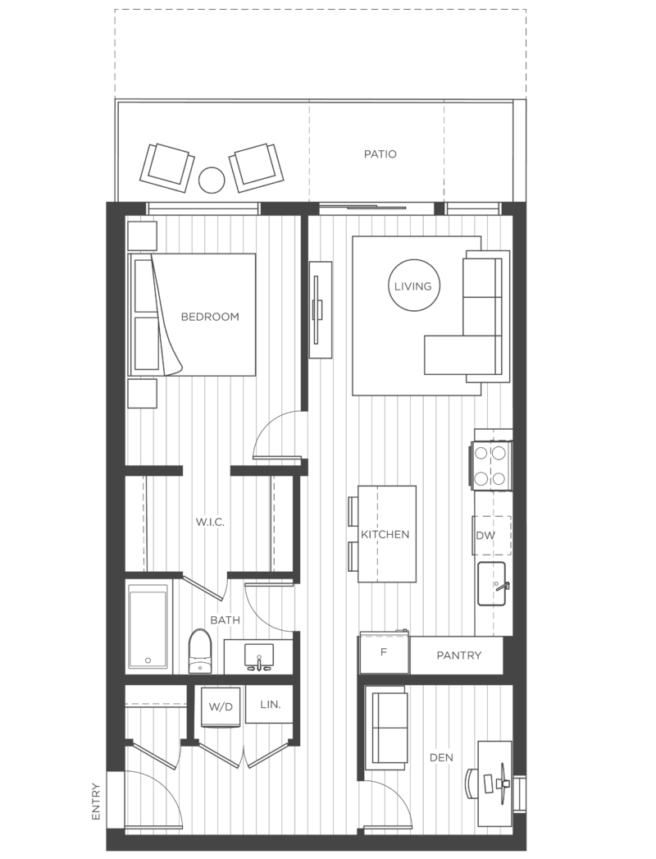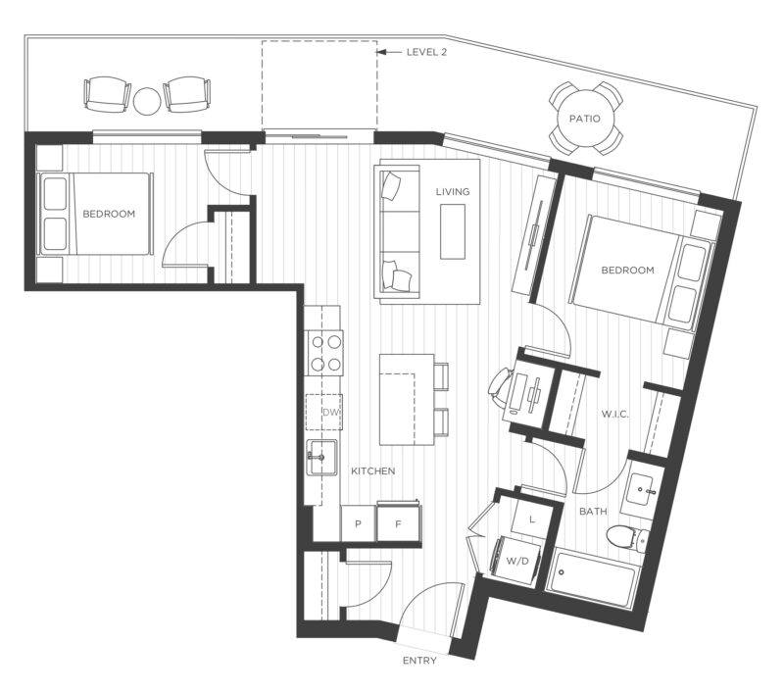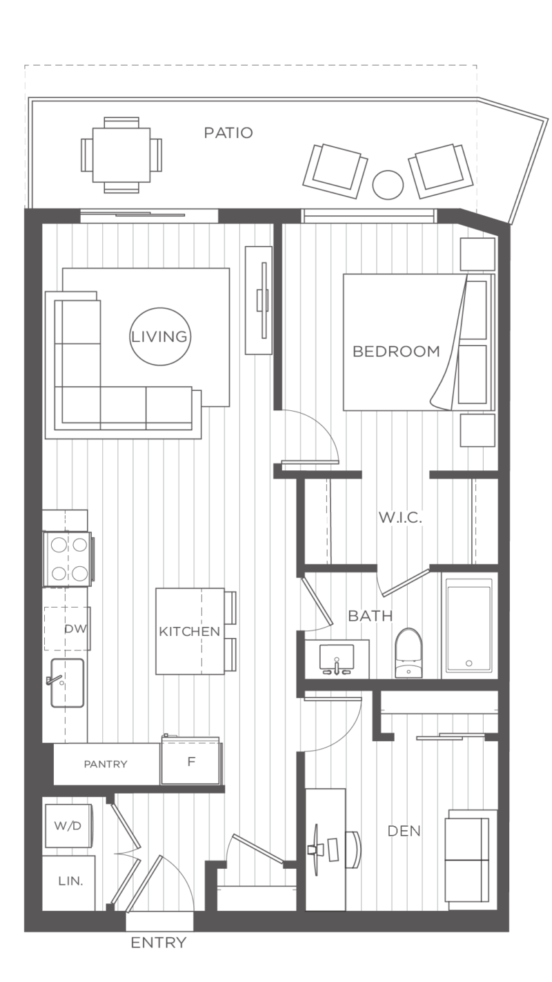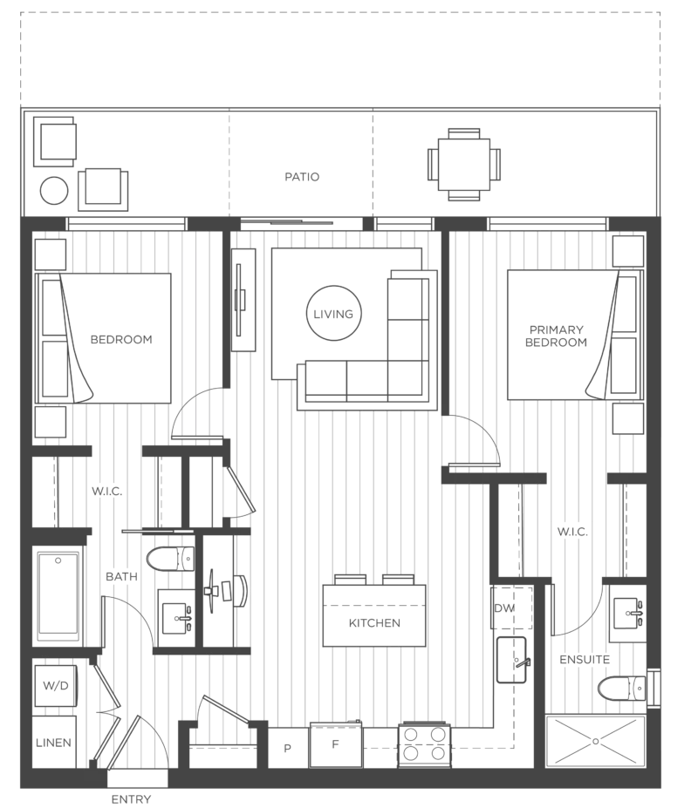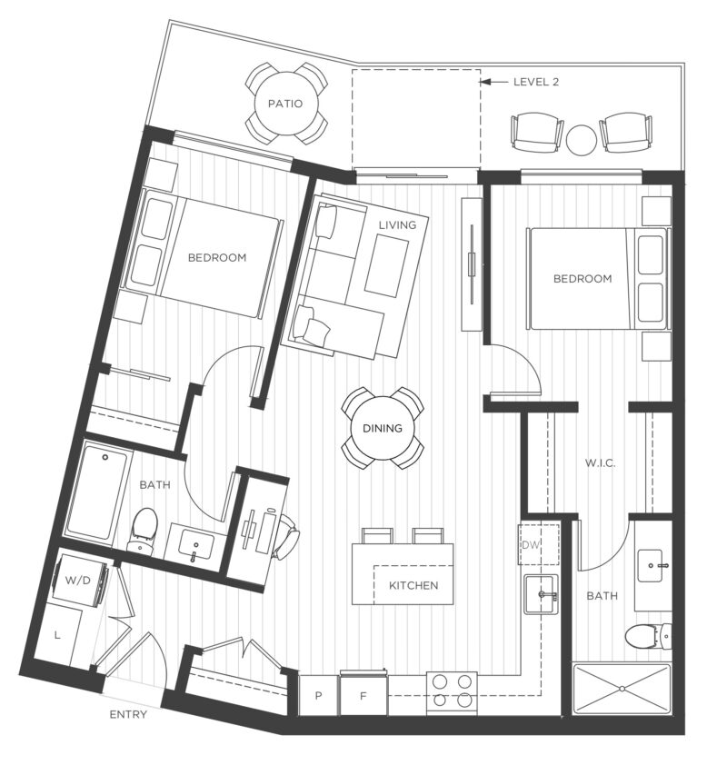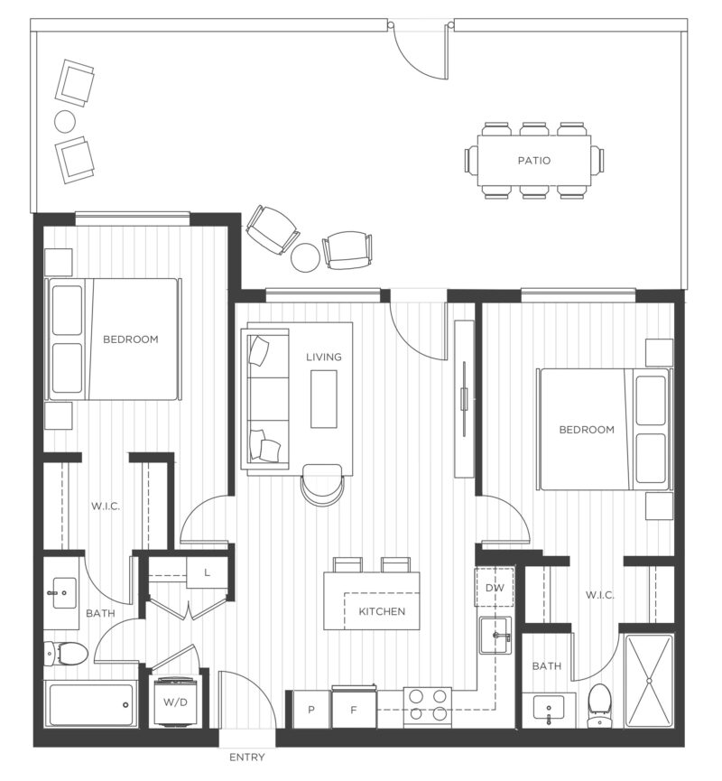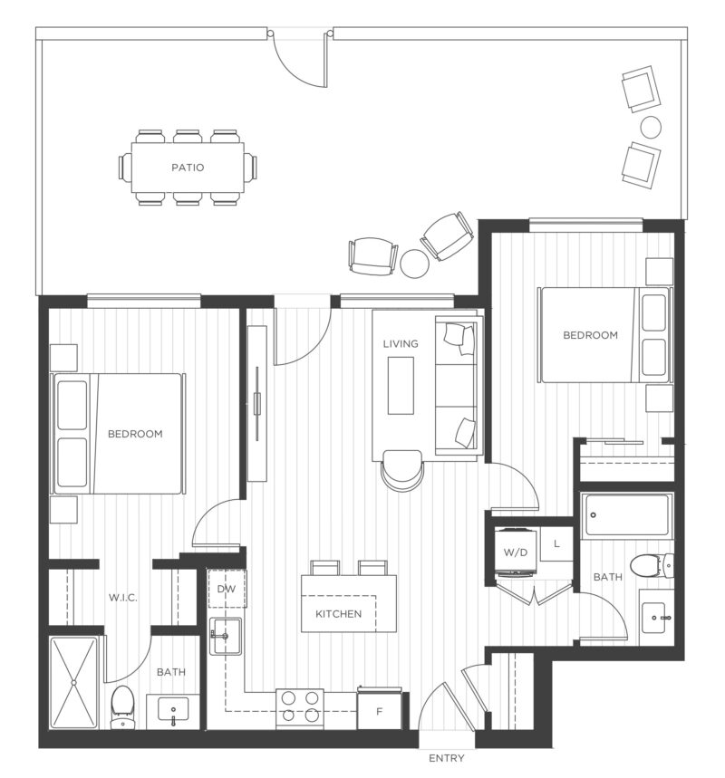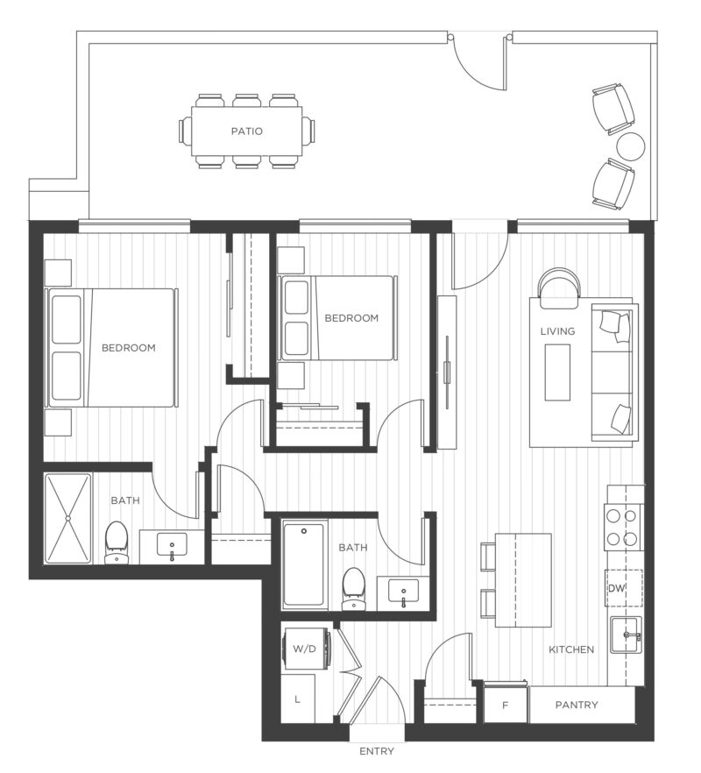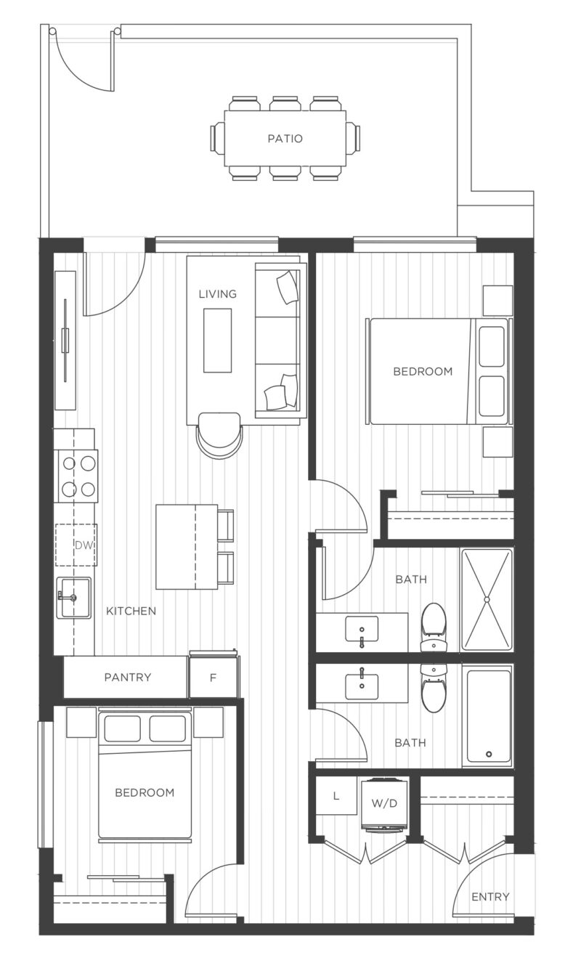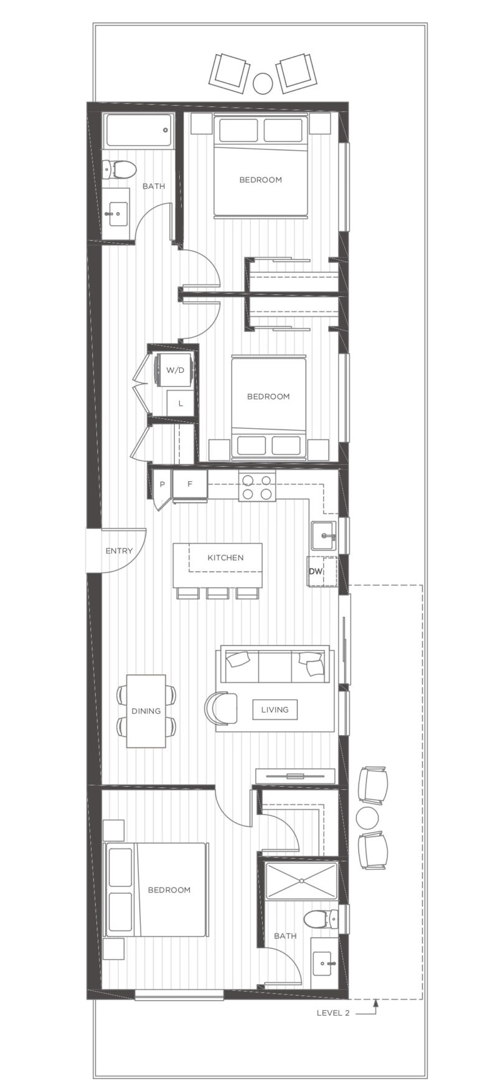Floorplans
TIMELESS, EFFORTLESS OKANAGAN LIVING
Open-concept living extends to innovative alfresco spaces. Move lounging or entertaining to the outdoors, where private balconies give you a dose of sunlight and fresh air. Ground floor homes feature paths and gates that lead to their entrance, creating a townhome feel.
Call us at 236.668.0118 for the latest availability and pricing.
Studio from $1,795
1 bedroom from $1,900
1 bedroom + den from $2,275
2 bedroom from $2,400
3 bedroom from $3,125
B1
1 BEDROOM, 1 BATHROOM
Interior: 546 – 556 SF
Exterior: 30 – 330 SF
Total: 578 – 886 SF
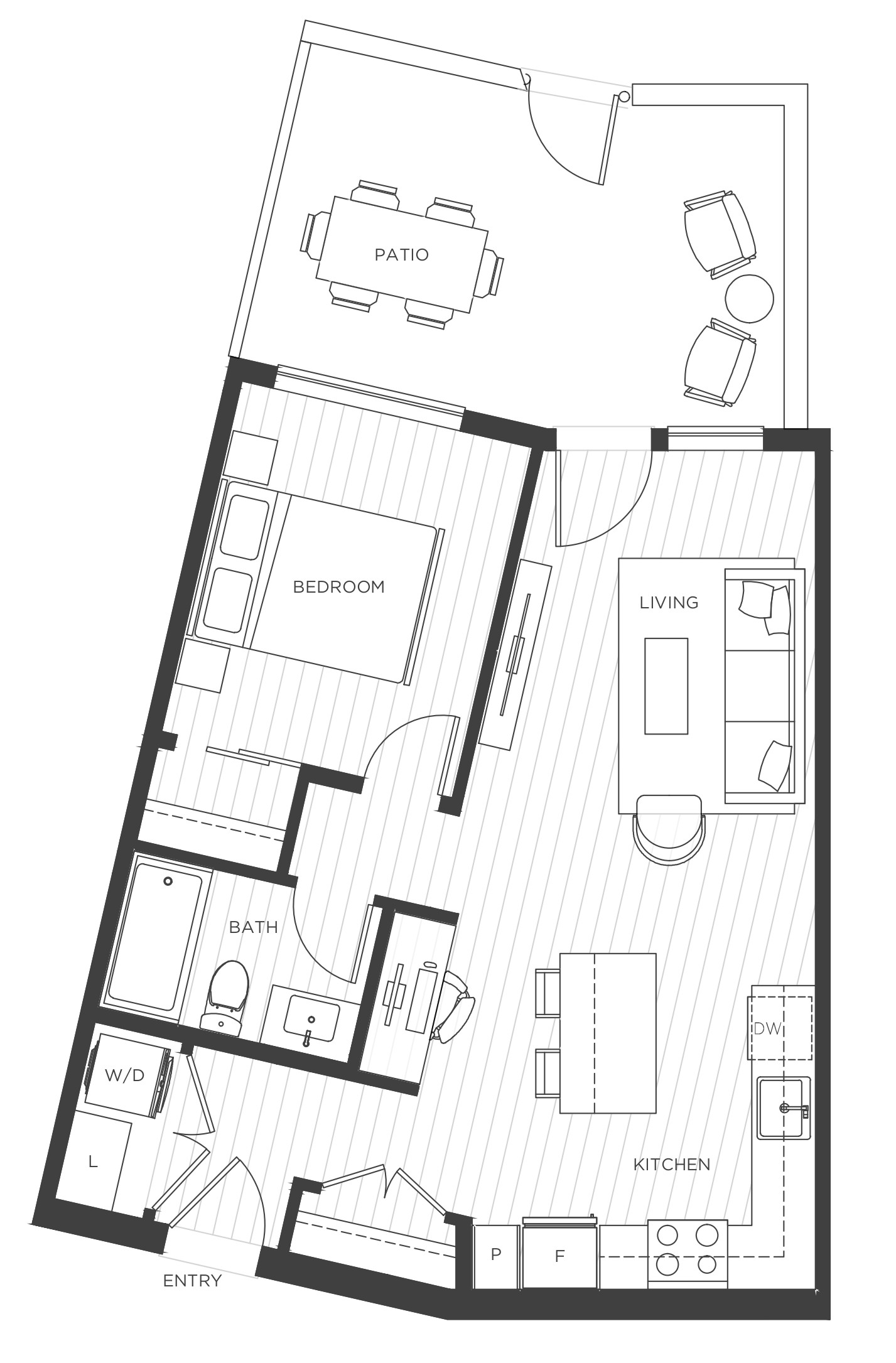
C1
1 BEDROOM + DEN, 1 BATHROOM
Interior: 704 SF
Exterior: 30 – 225 SF
Total: 734 – 929 SF
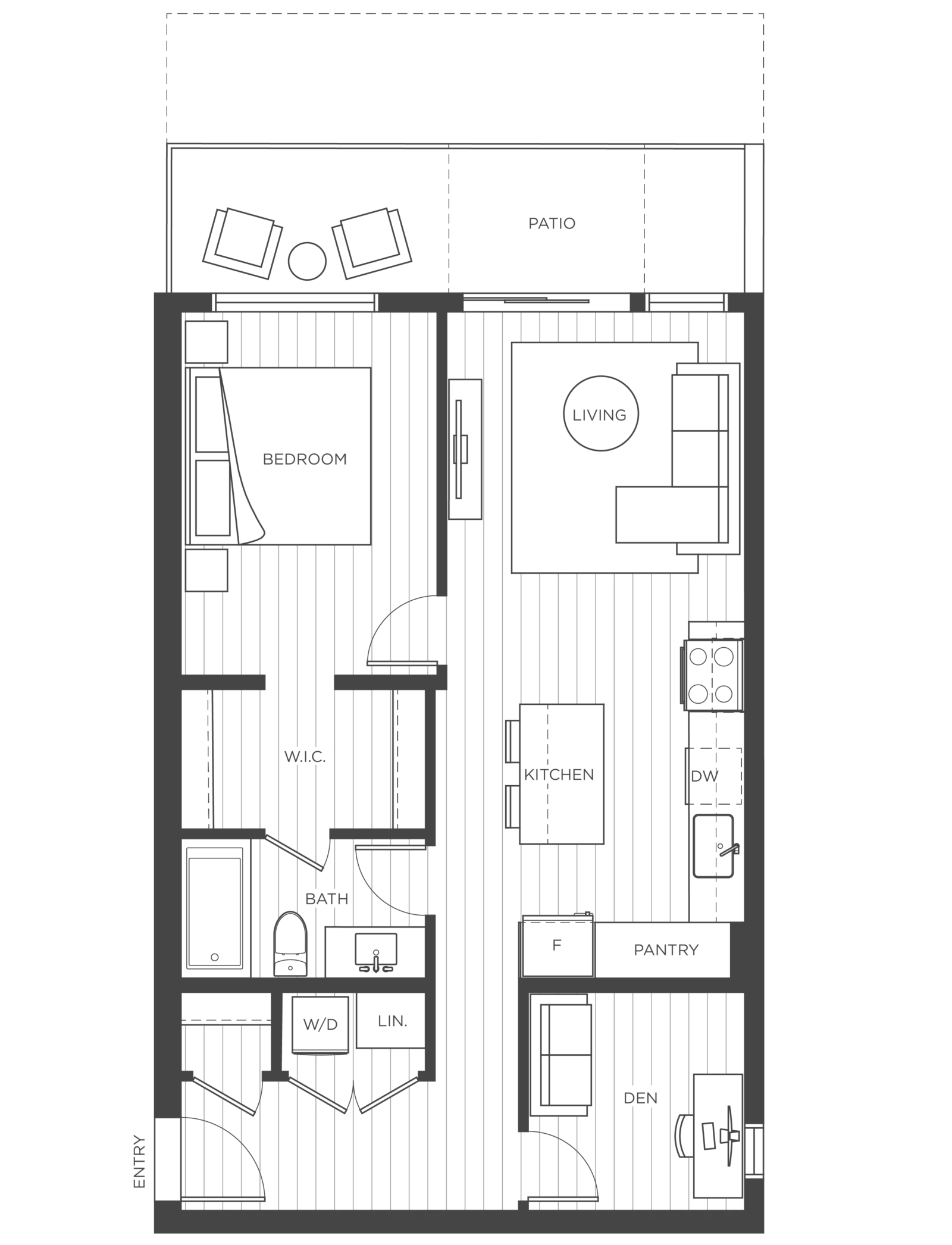
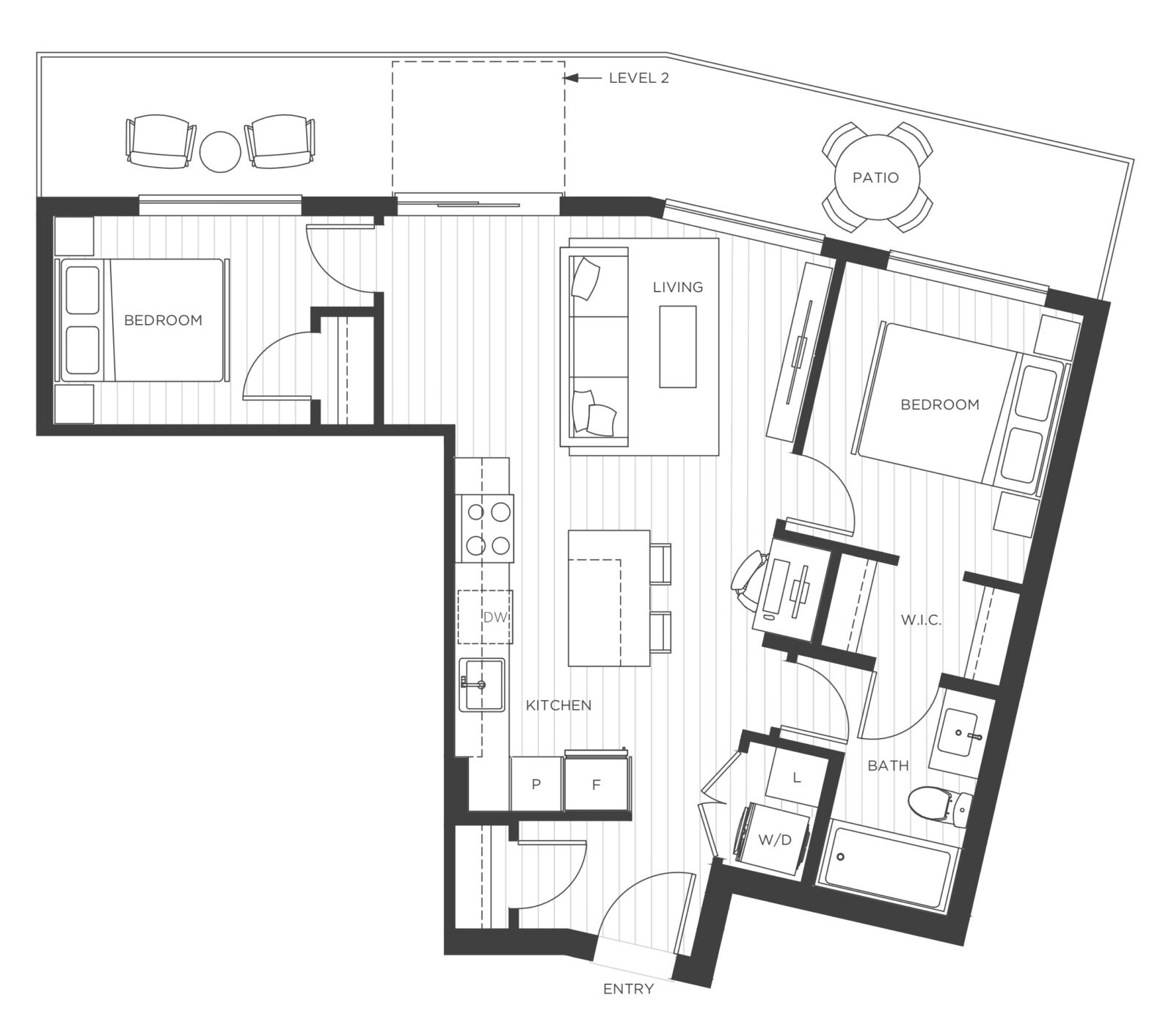
D2
1 BEDROOM + DEN, 1 BATHROOM
Interior: 699 SF
Exterior: 96 - 106 SF
Total: 795 - 805 SF
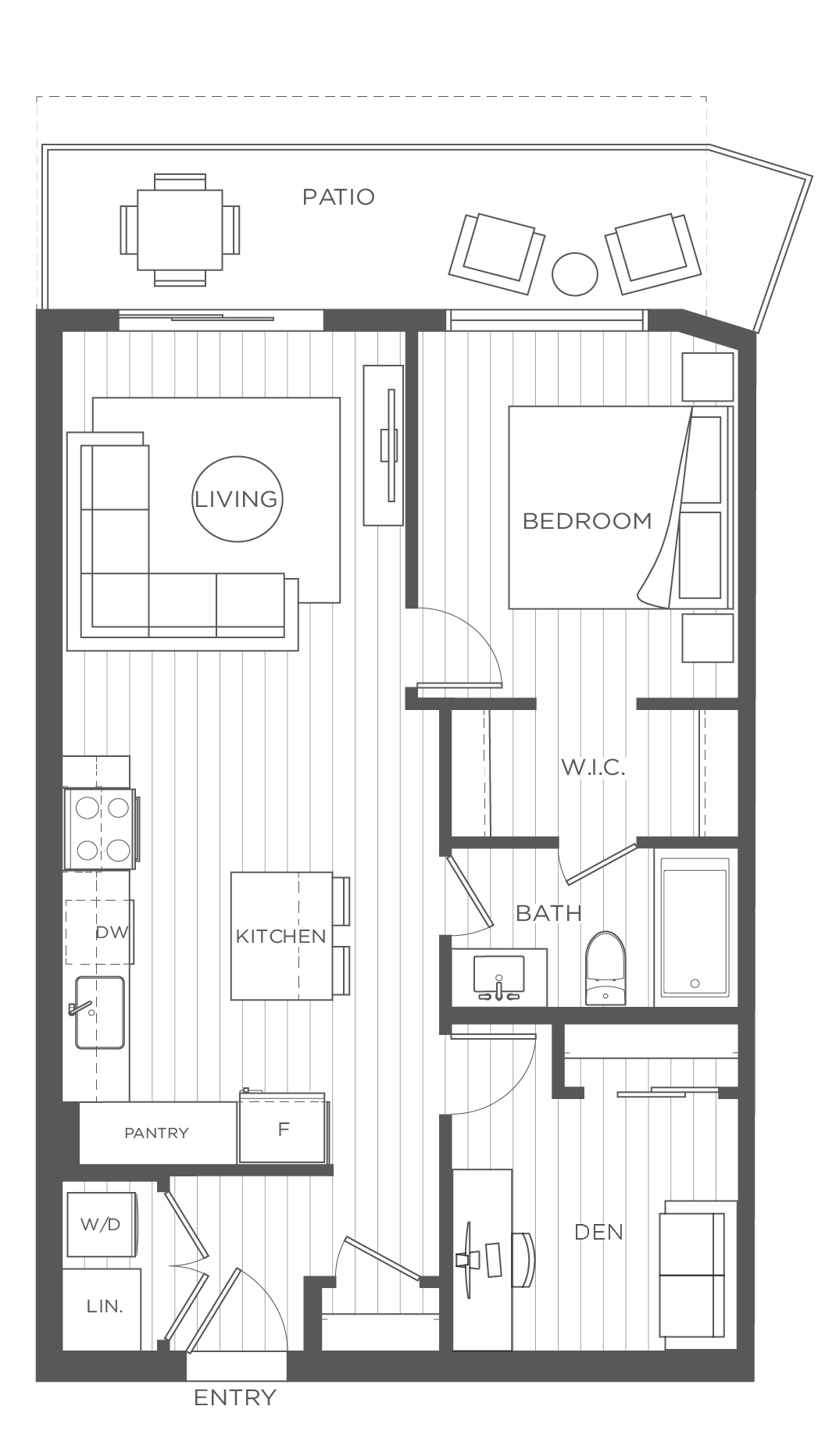
D3
2 BEDROOM, 2 BATHROOM
Interior: 853 – 862 SF
Exterior: 30 – 331 SF
Total: 888 – 1,193 SF
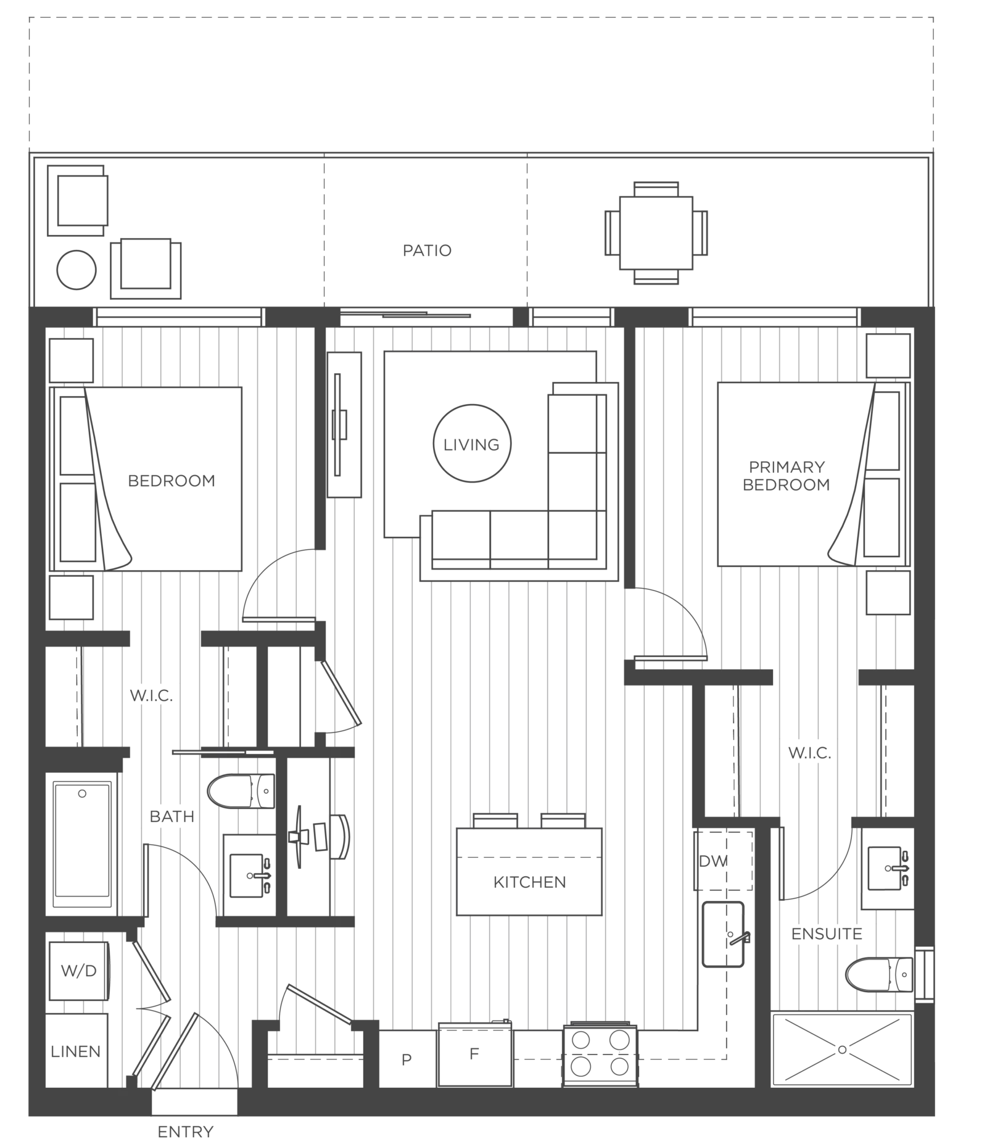
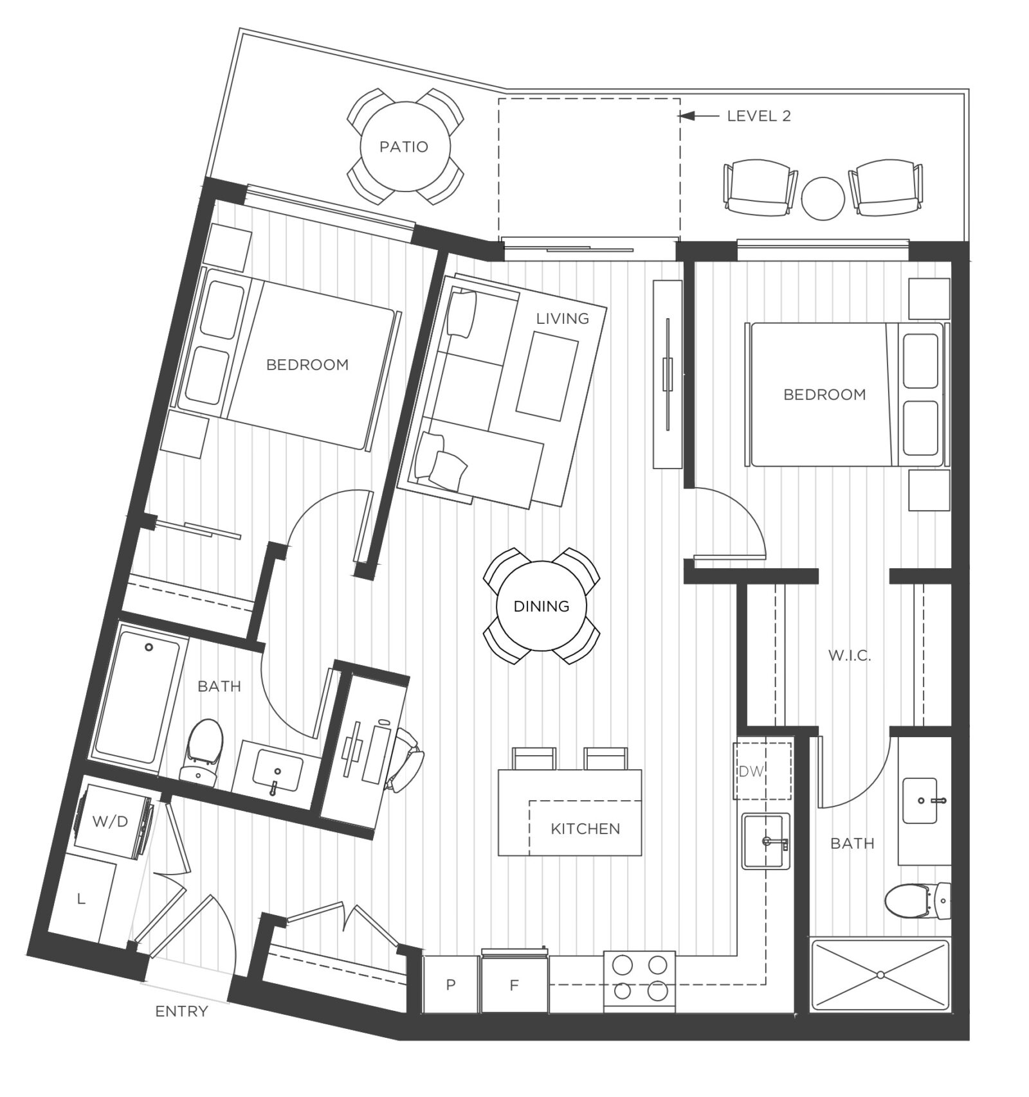
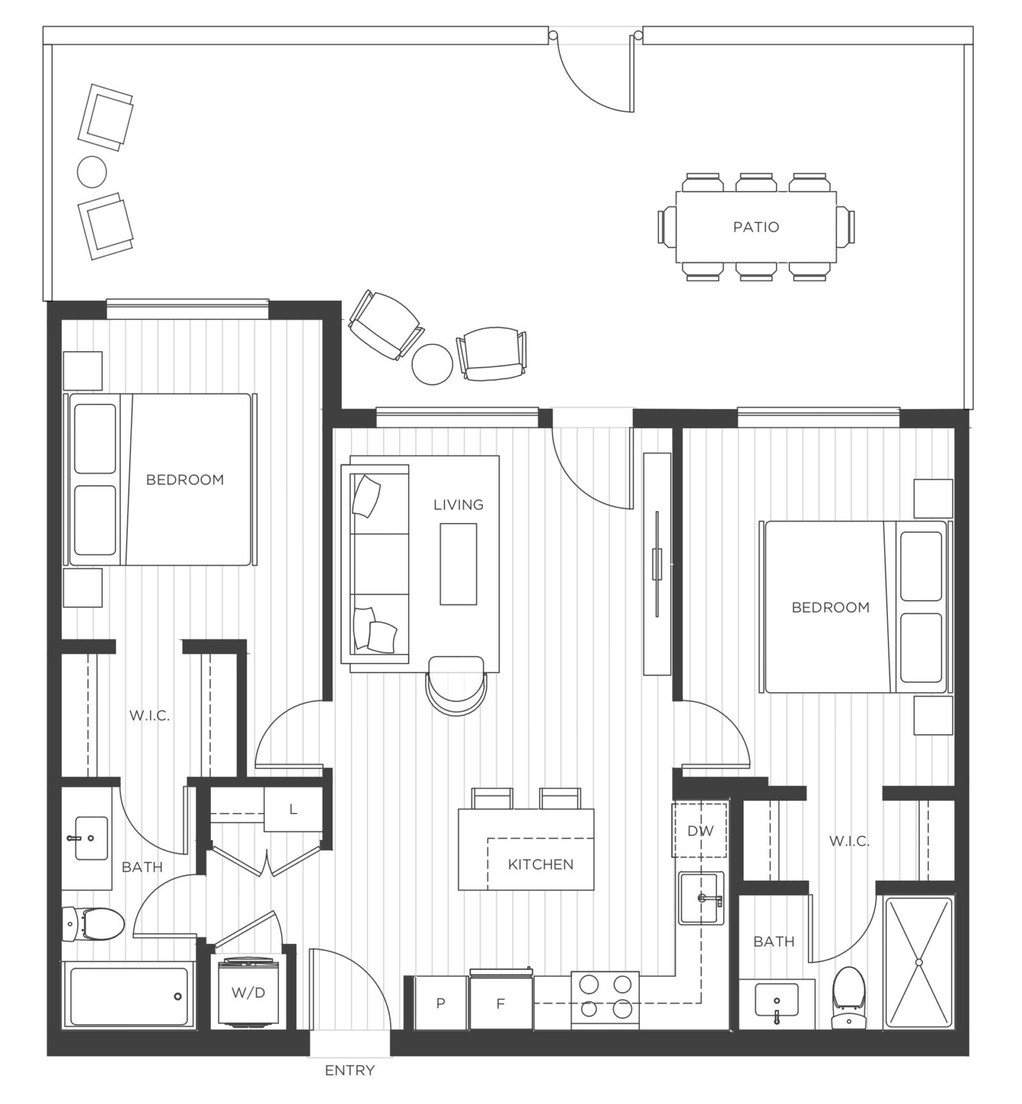
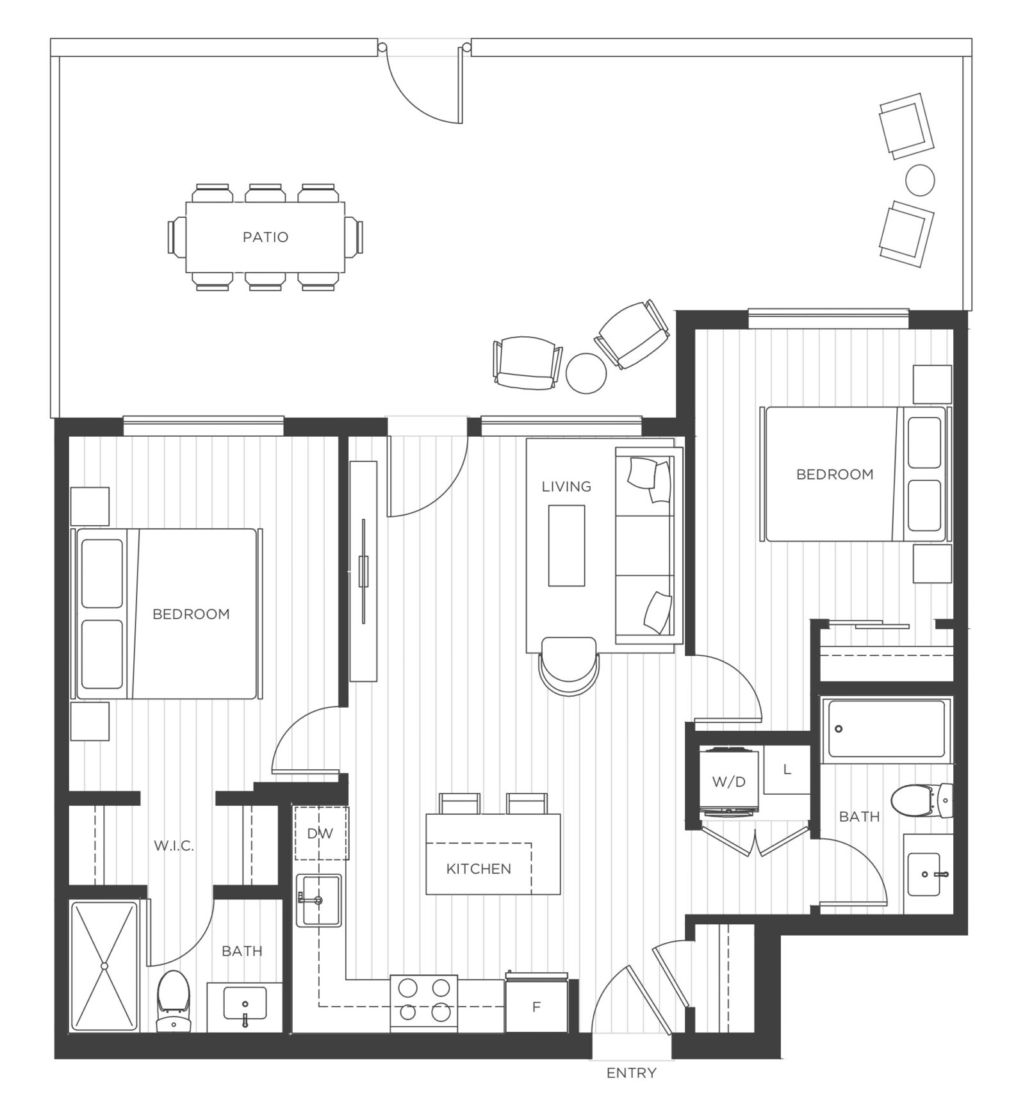
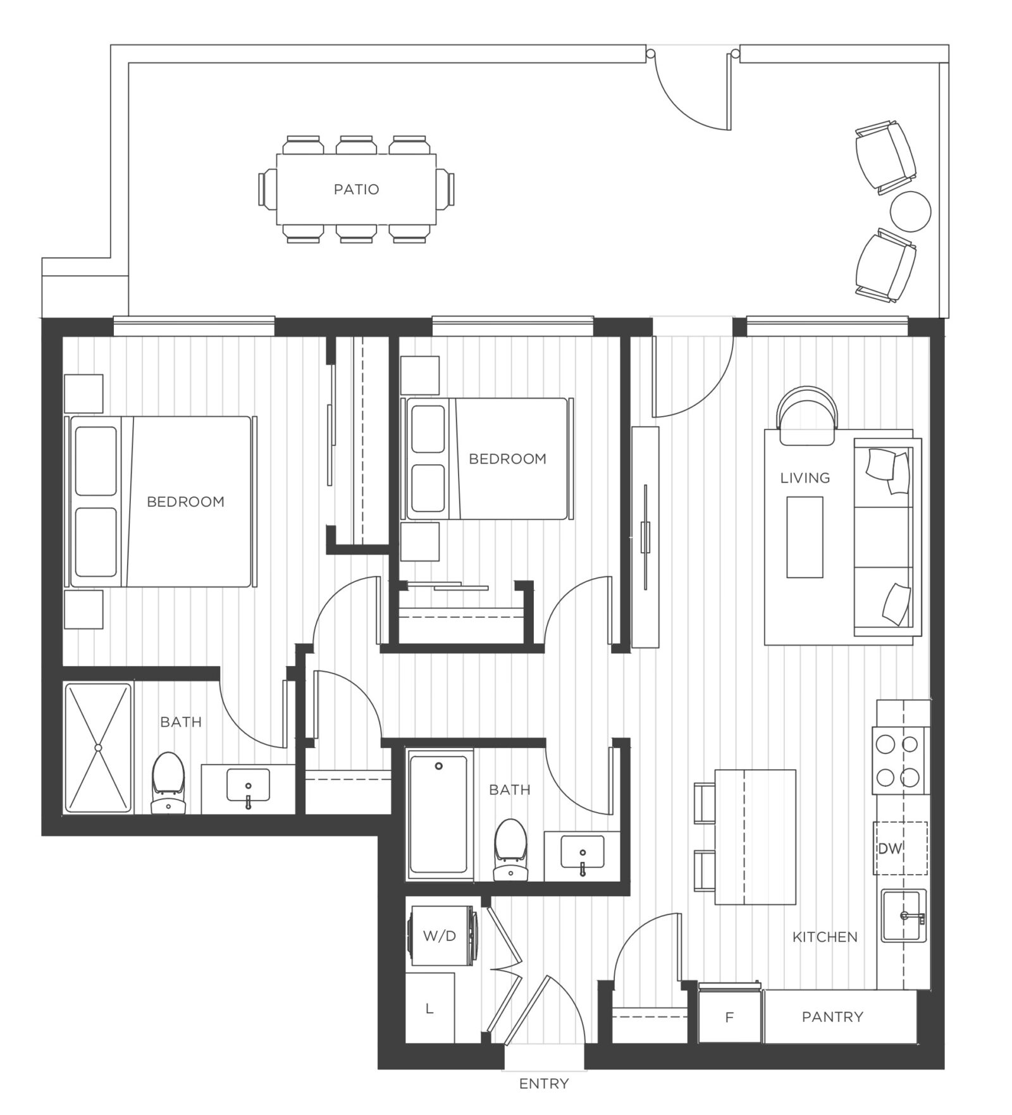
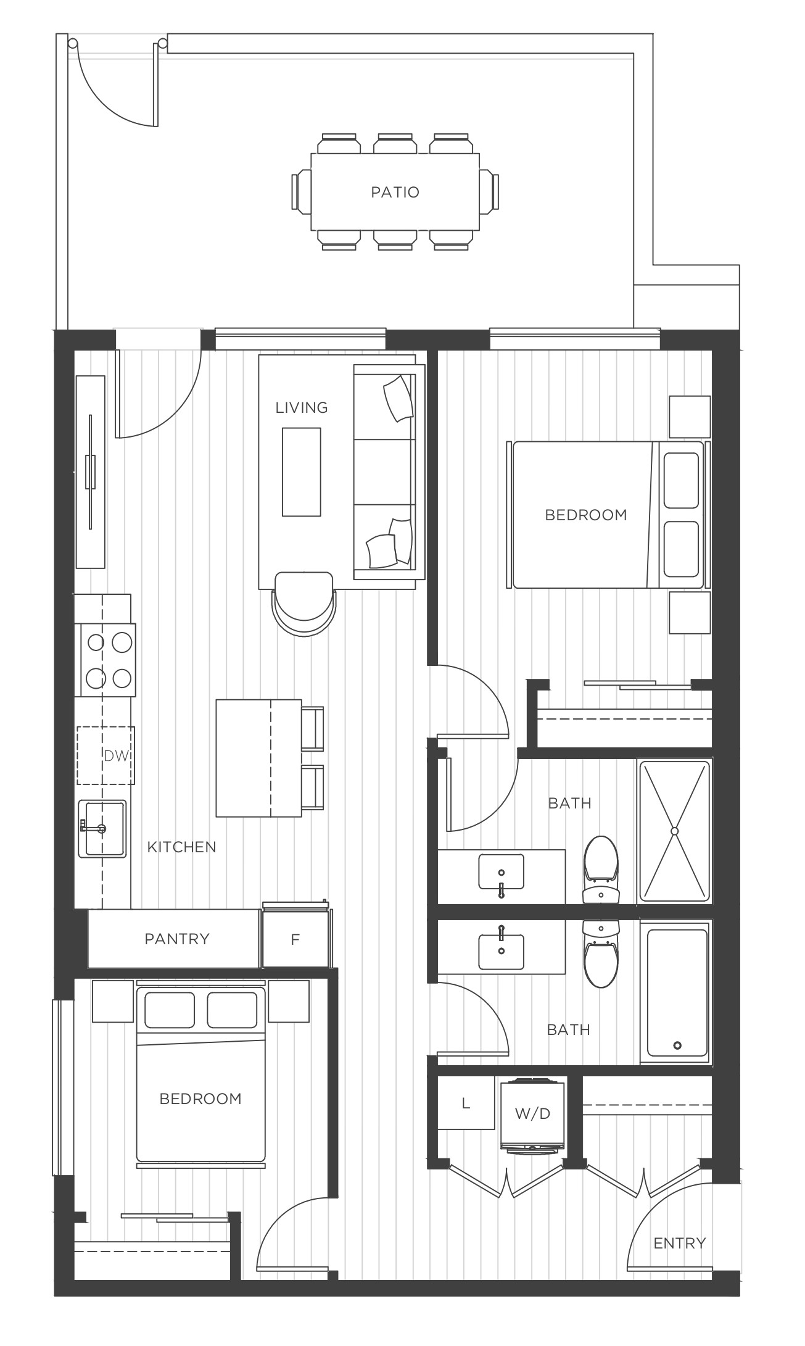
E1
3 BEDROOM, 2 BATHROOM
Interior: 1,041 SF
Exterior: 32 - 527 SF
Total: 1,073 - 1,568 SF
